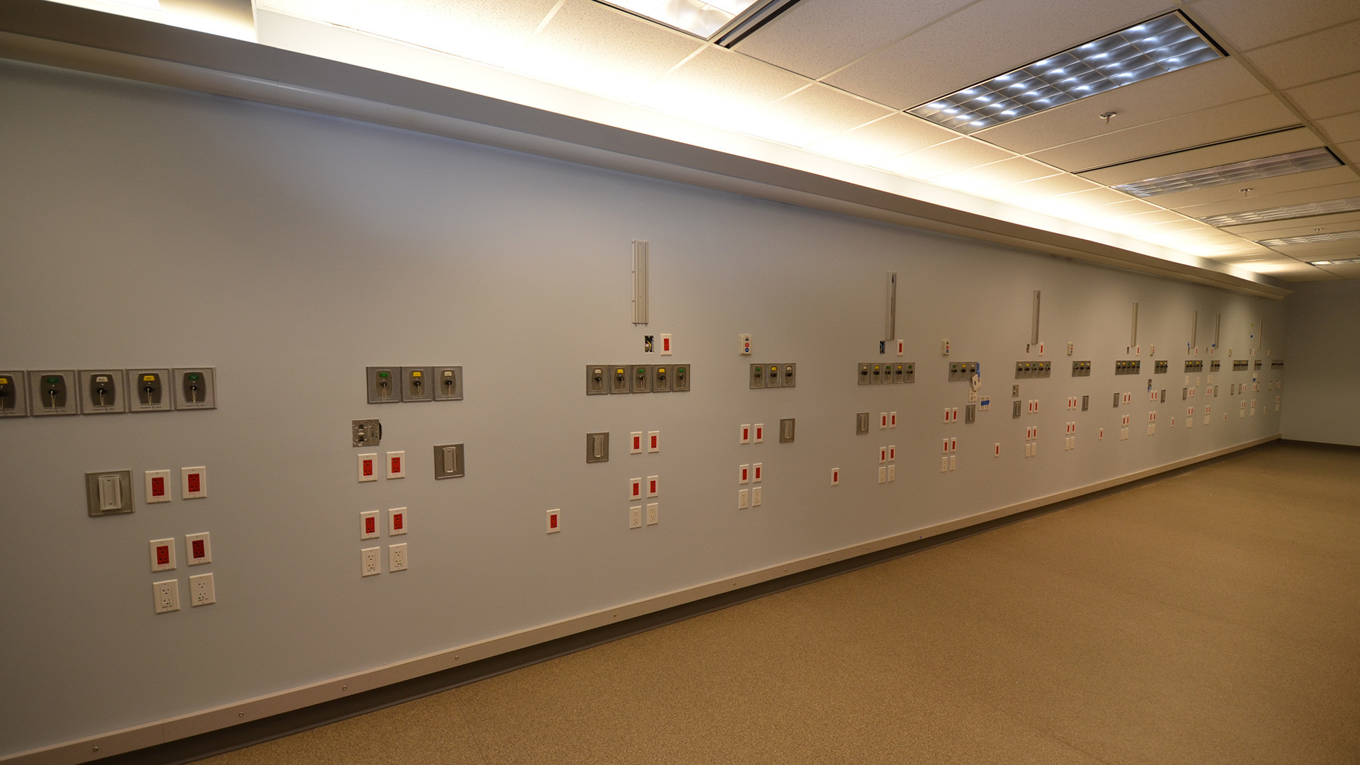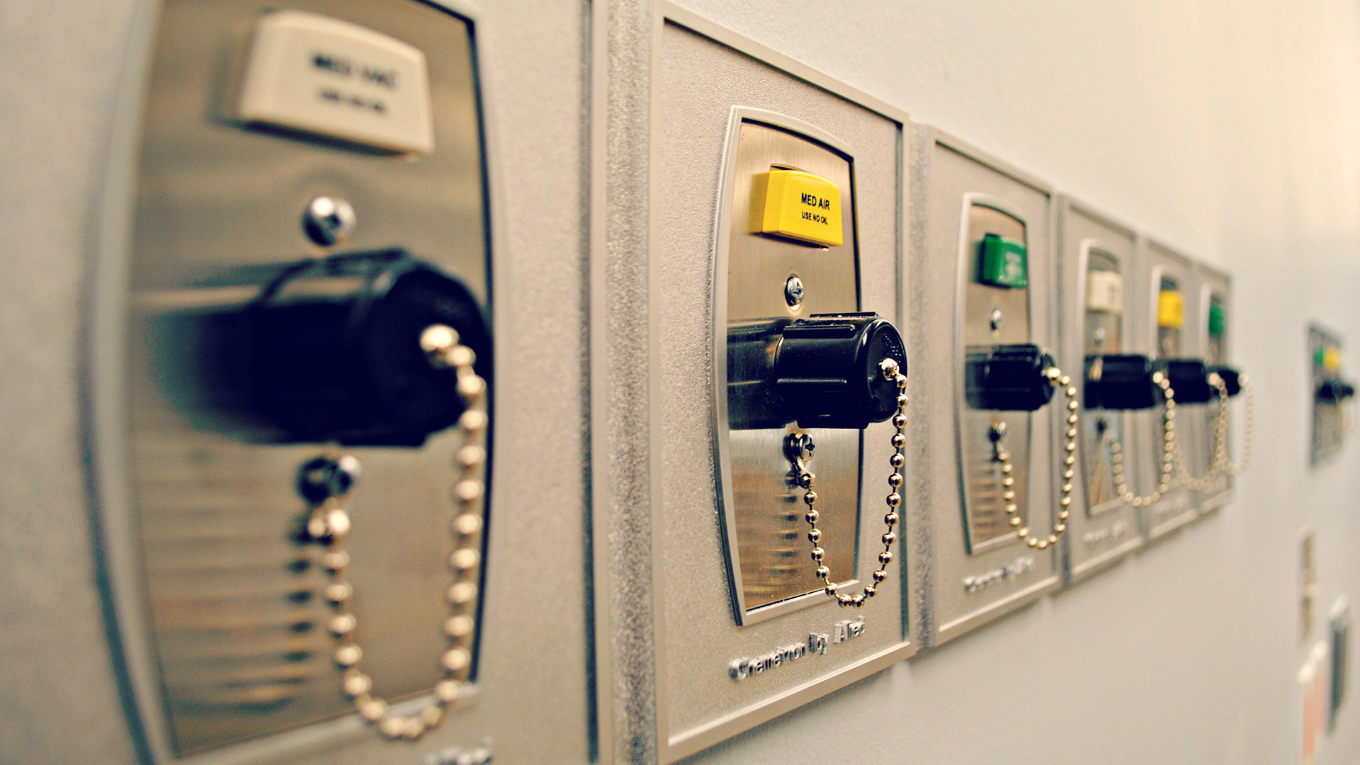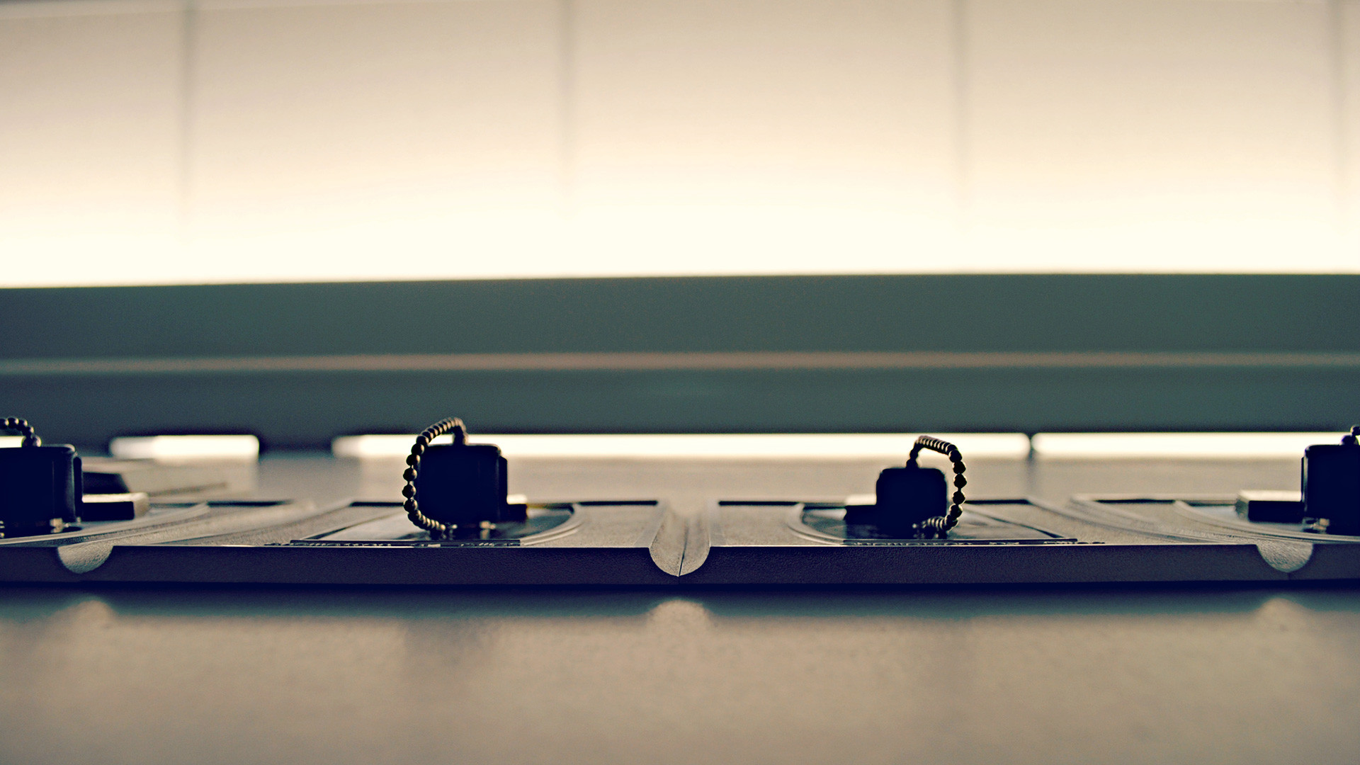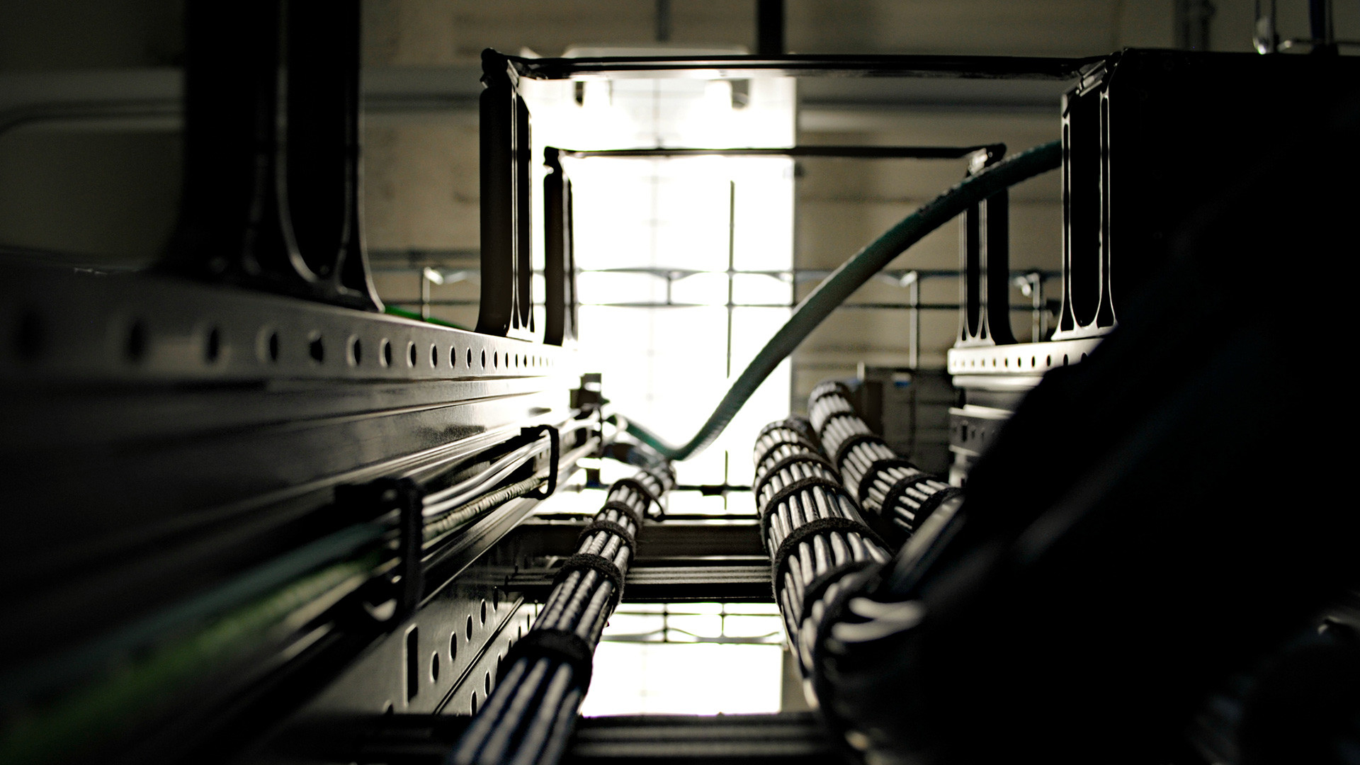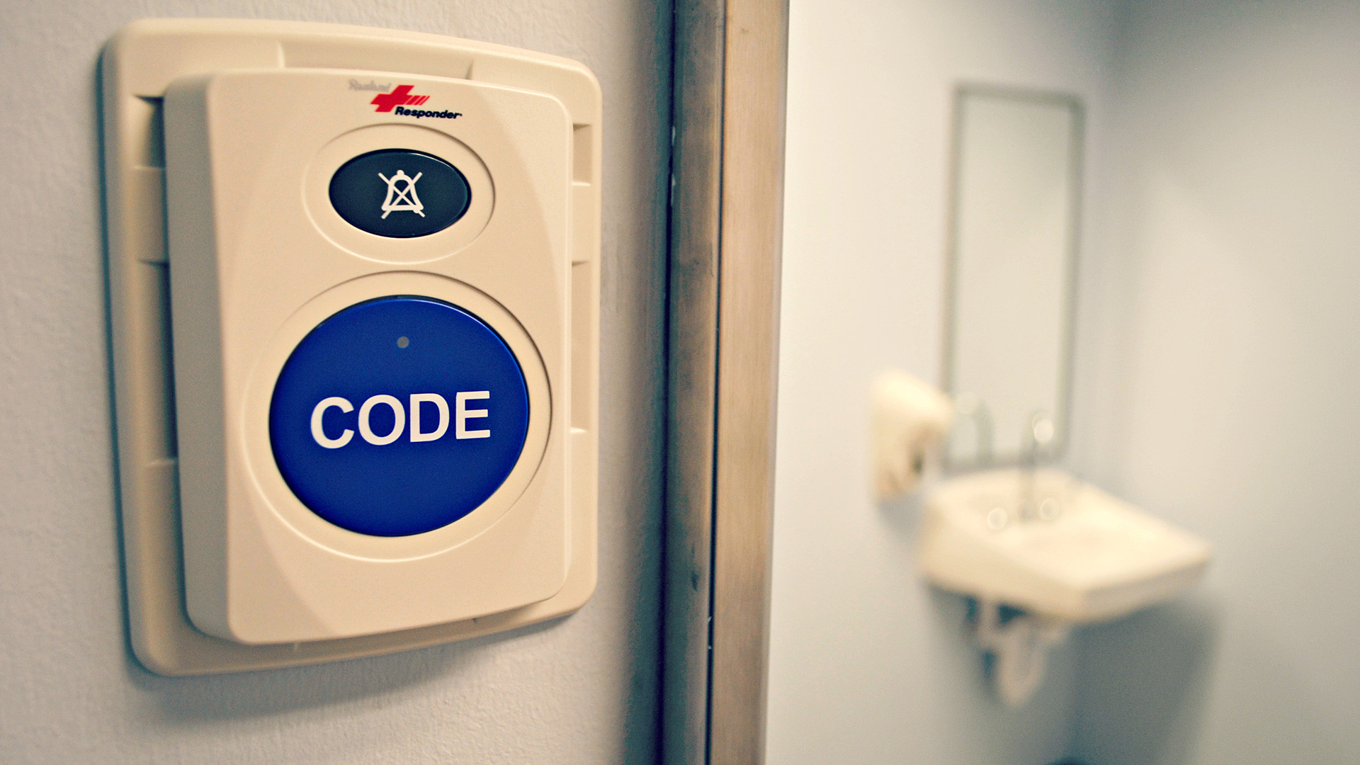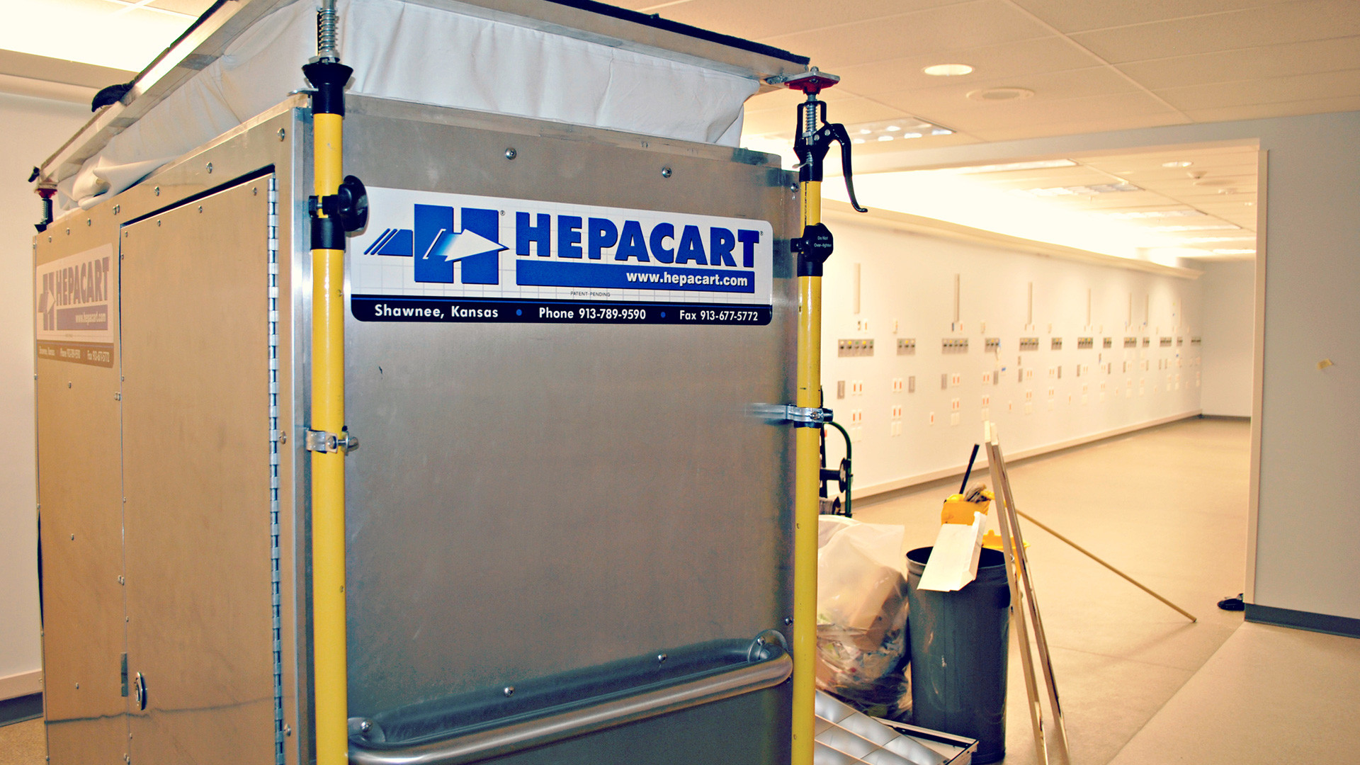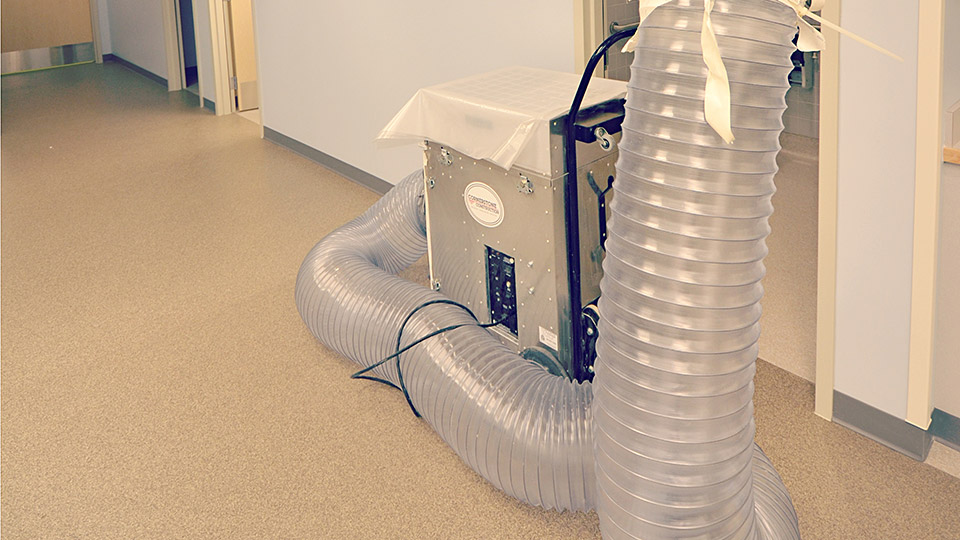Description
Cornerstone has collaborated with multiple architecture firms, including kpb architects and NBBJ Architects, for multiple precision renovations at this 375,000 SF, 150-bed hospital. Projects have included the expansion of the postpartum areas for mothers and infants, renovation of the administrative departments, and expansion of Oncology and the Neonatal Intensive Care Unit among others.
Currently, Cornerstone is performing a precision renovation to the OB Triage, Support, LDR, and C-section spaces in the Maternal Child Health department located on the 2nd floor. Alterations are intended to improve the quality of patient care, patient satisfaction, and the efficiency of providers and staff.

