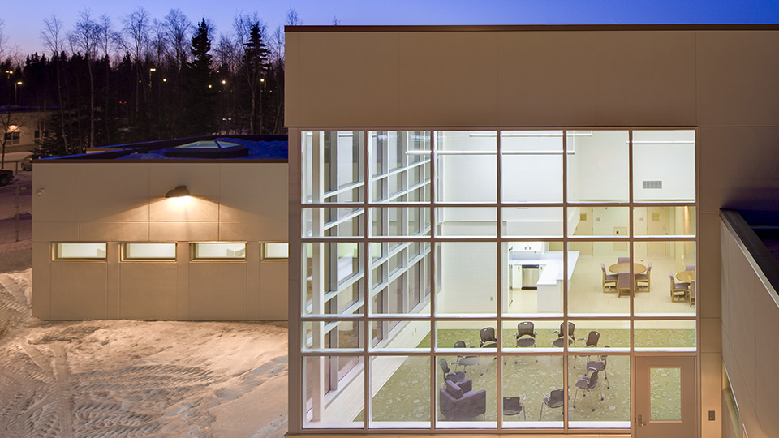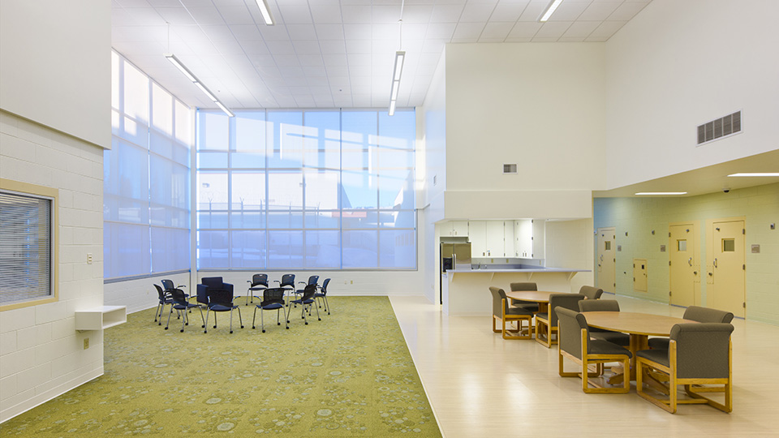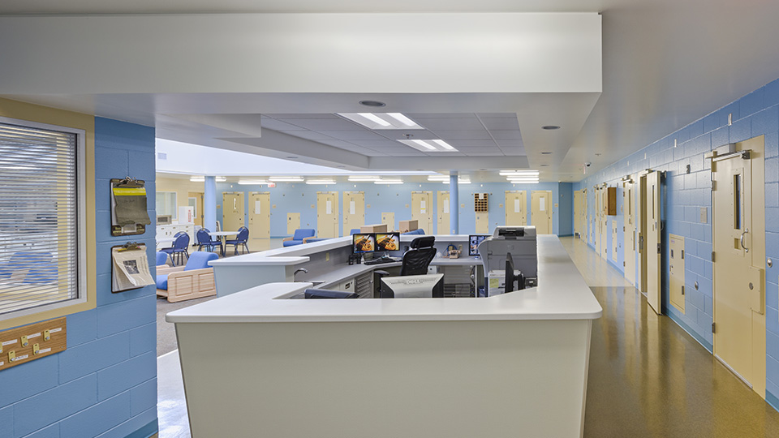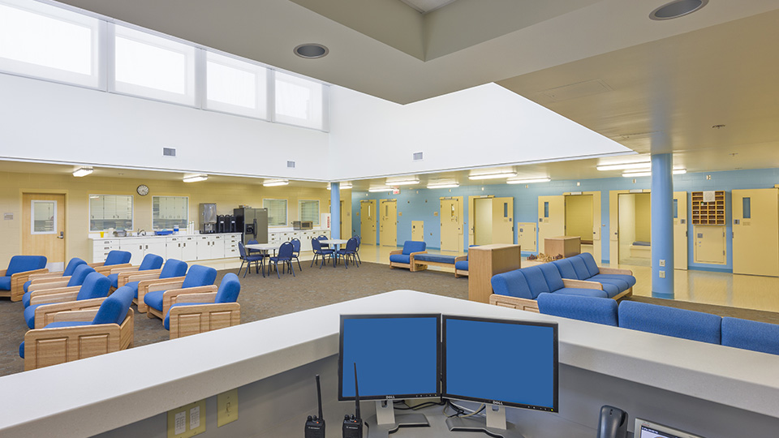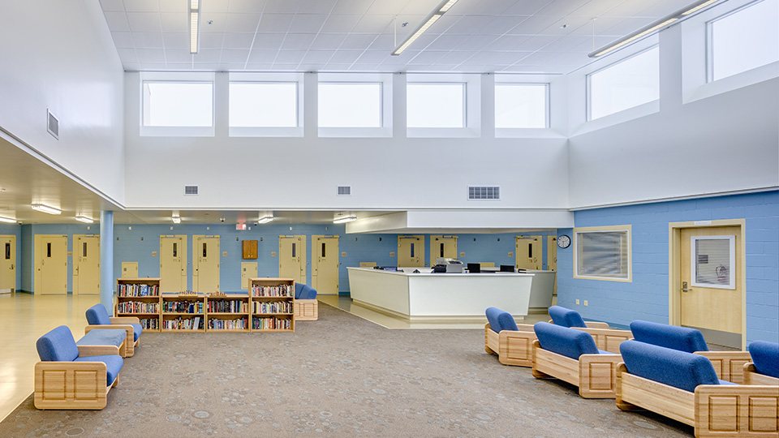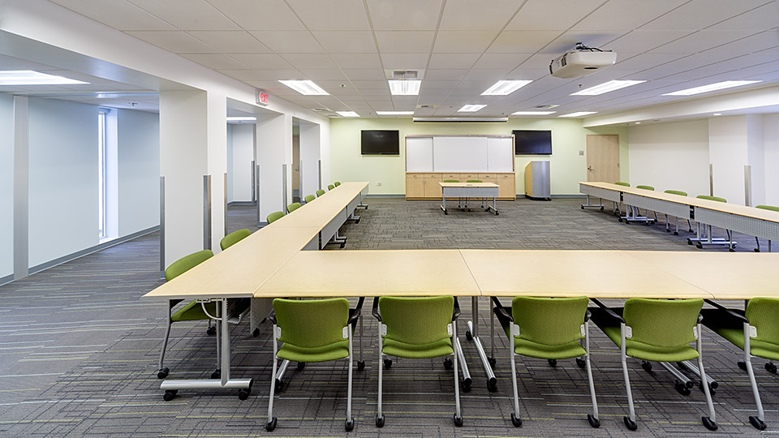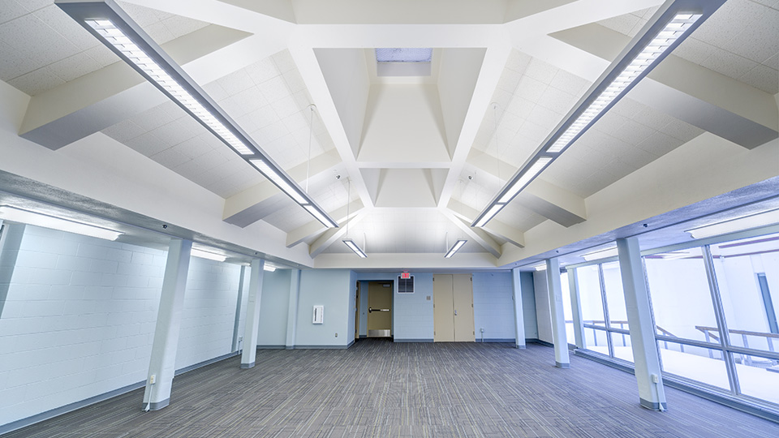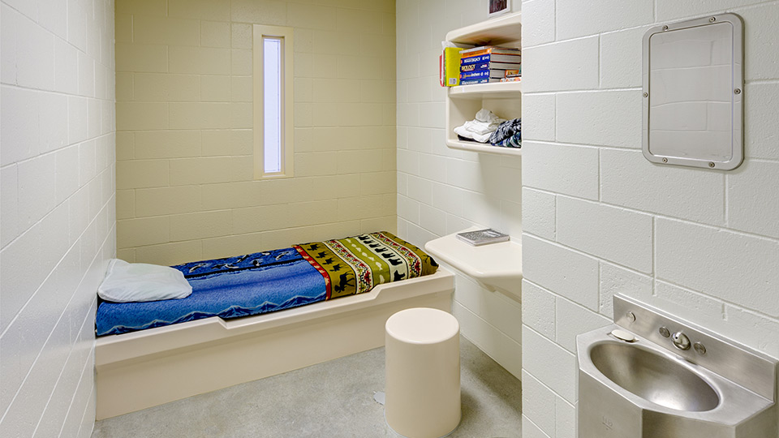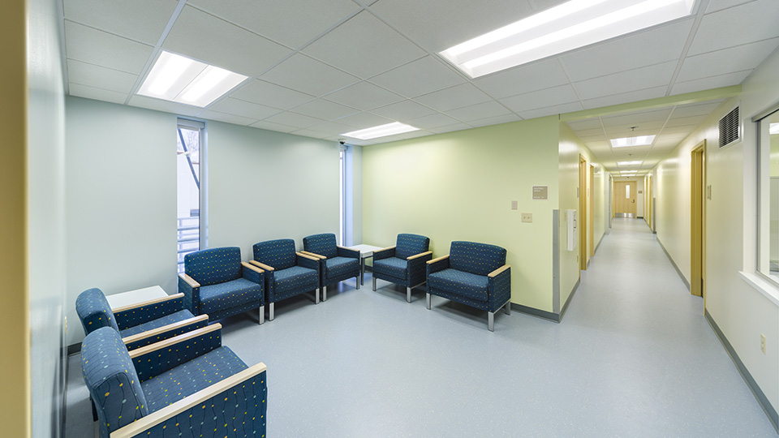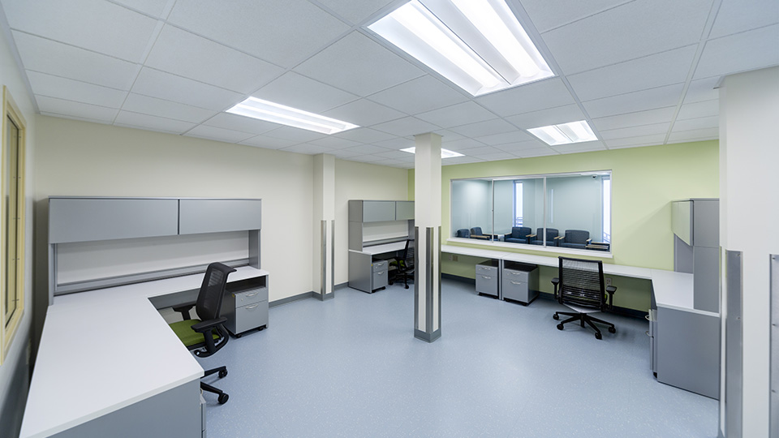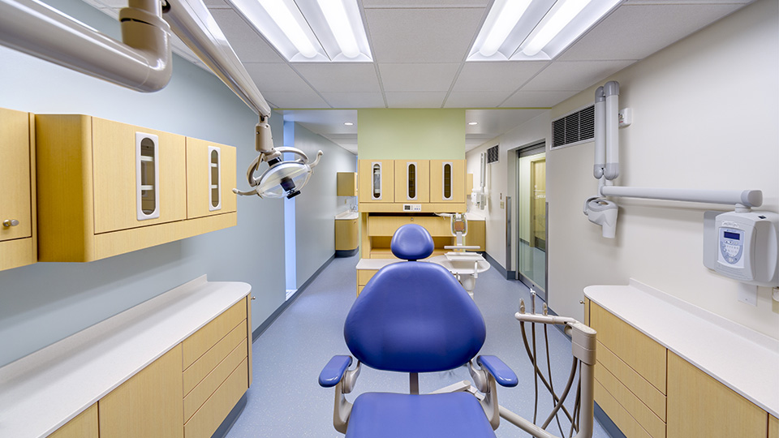Description
Cornerstone collaborated with kpb architects for this multi-phased precision renovation and expansion of a 135-bed facility that provides a safe and secure environment, and all proper care, for Alaska youth who are being detained pending court action, and those who have been institutionalized for purposes of receiving long term treatment.
The original assignment was for what would become the first of four distinct project phases spanning four years. Phase 1A was for the construction of a new parking lot, two recreational areas, and a volleyball court and basketball court with security walls around each. Cornerstone continued into Phase 1B and built a new detention facility, adding 26 more beds and two classrooms. Phase 1C involved renovating the Intensive Treatment Unit with 20 beds and two classrooms. Finally, Phase 1D involved renovating a detention unit into a training area, renovating the medical wing inclusive of two dental chairs and two nurses’ offices with a small lab, and finally creating additional staff office spaces.
Security for residents, staff, and law enforcement was a primary challenge during construction. Through aggressive pre-construction services the Cornerstone team planned every day, week, and month of the project in advance. They familiarized themselves with facility operations, developed disruption plans with input from staff and law enforcement, and then planned each portion of the work accordingly to ensure a safe and secure site. Cornerstone’s sequence of work resulted in minimal disruptions to normal operations.
