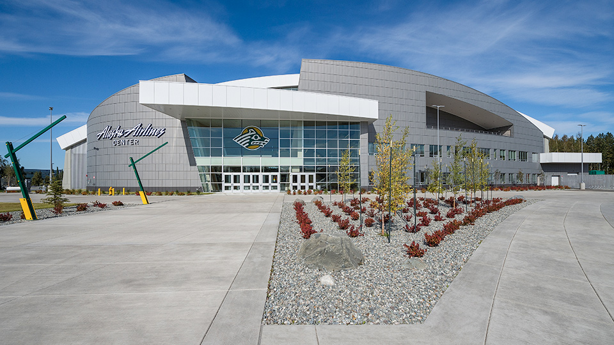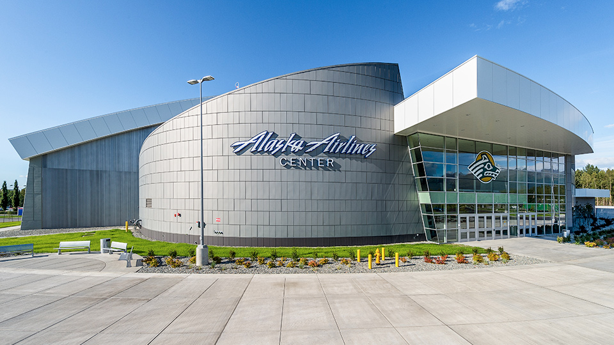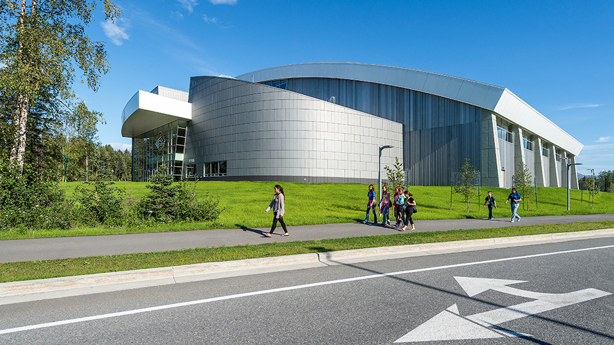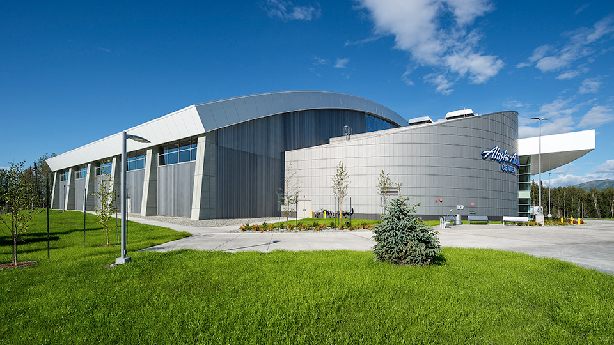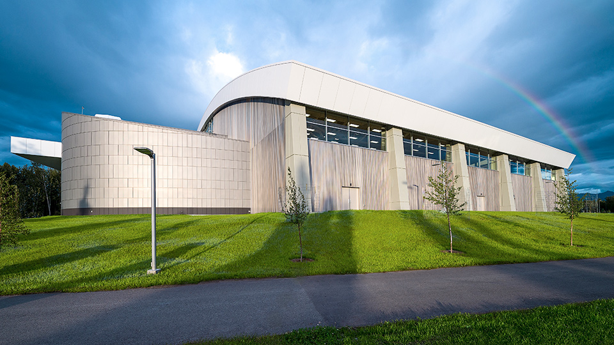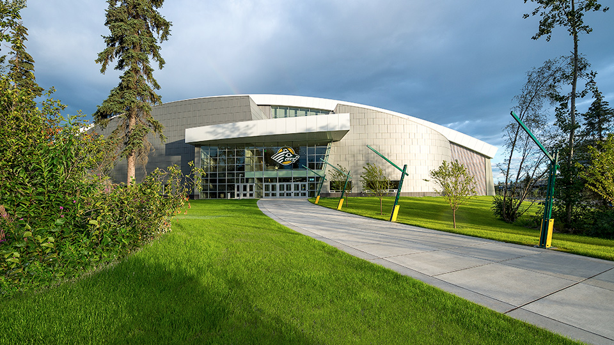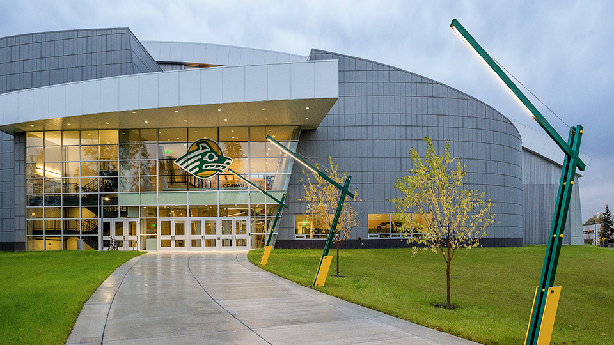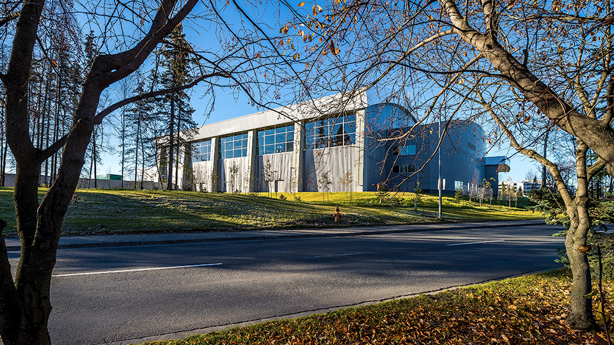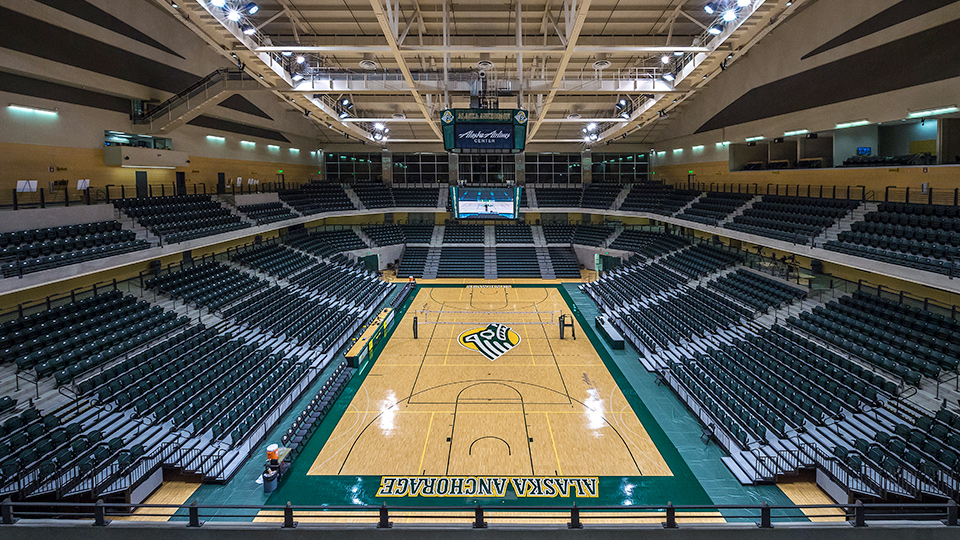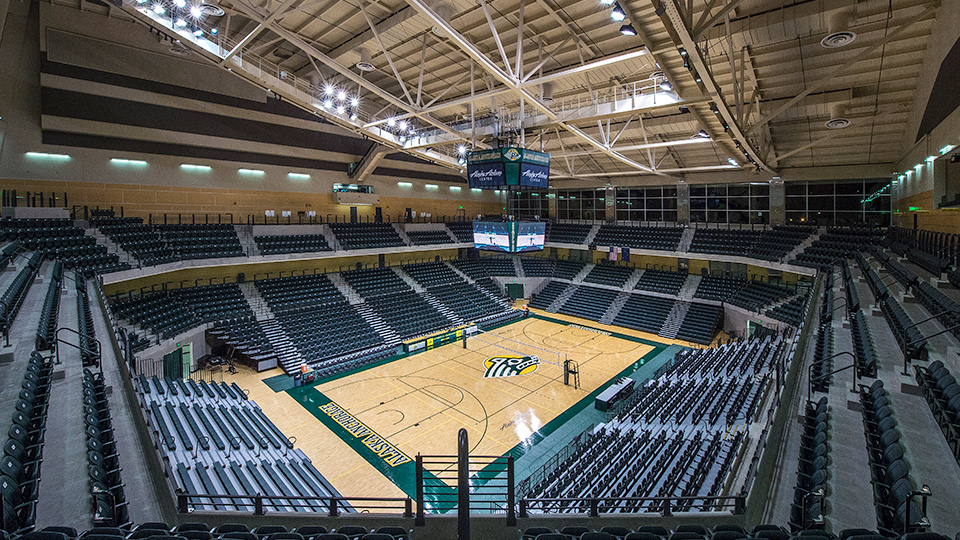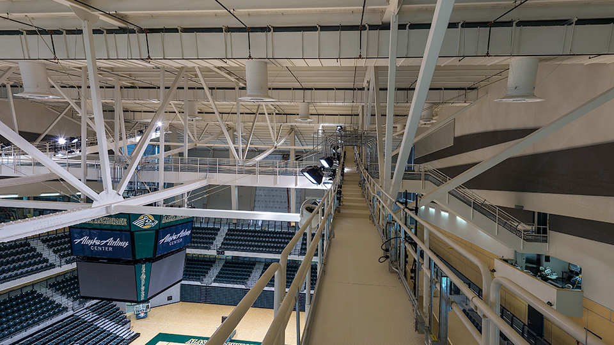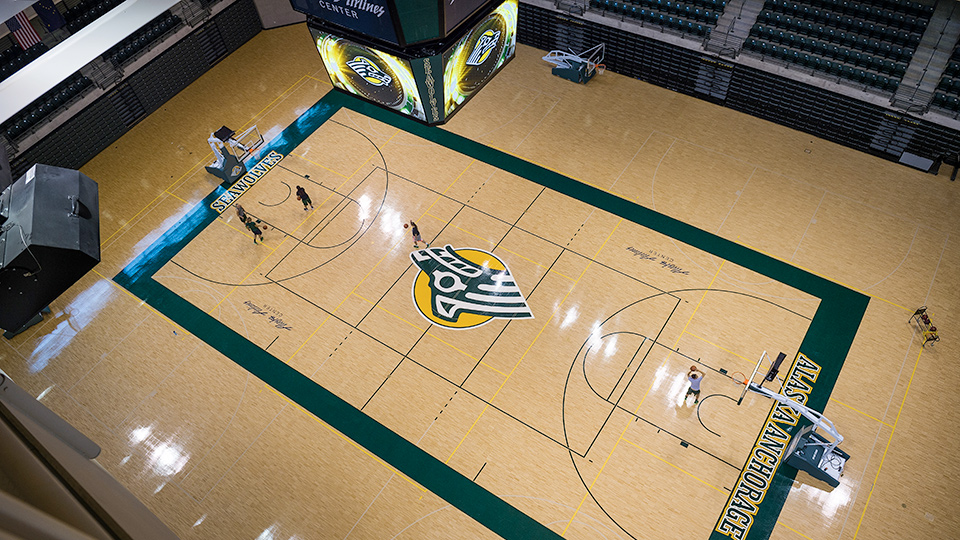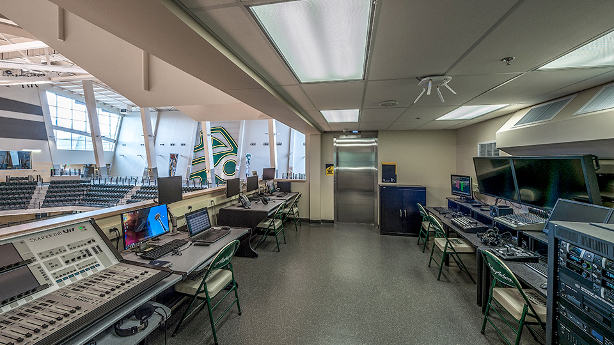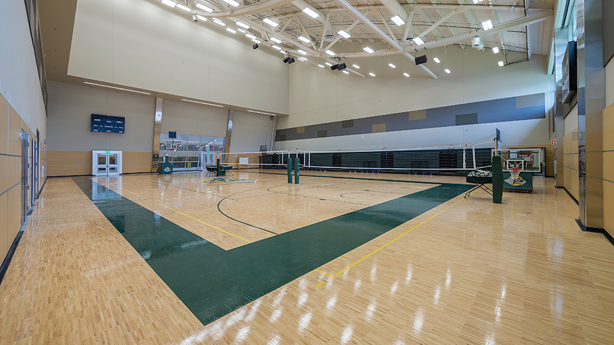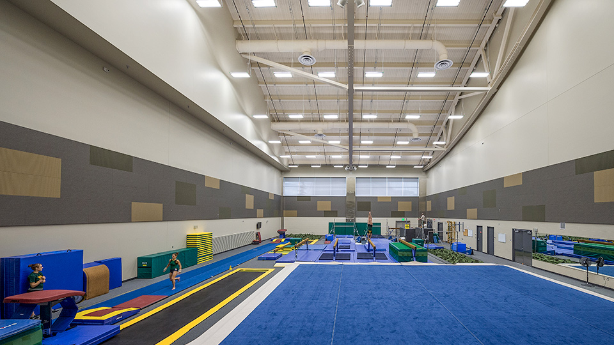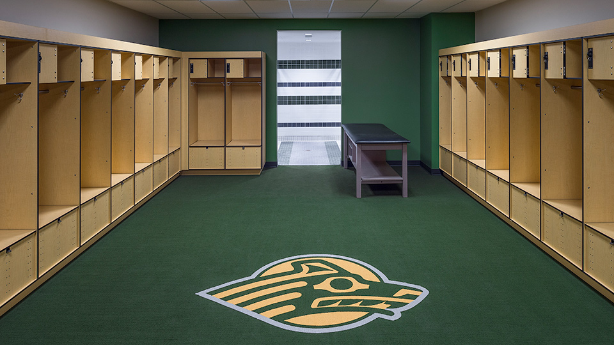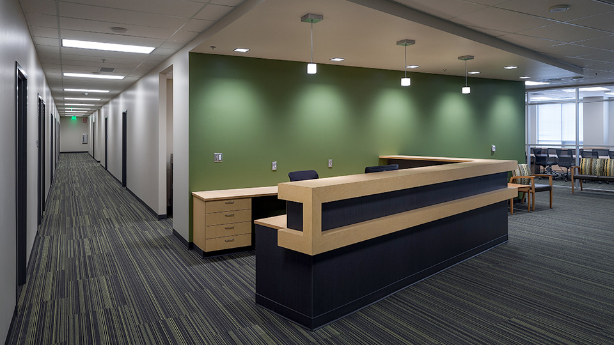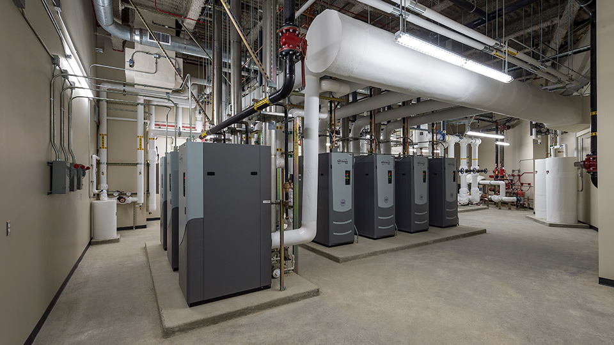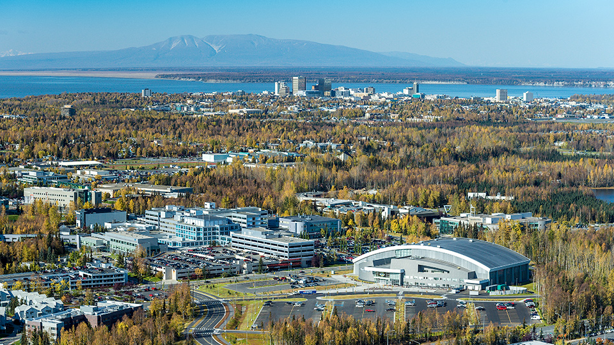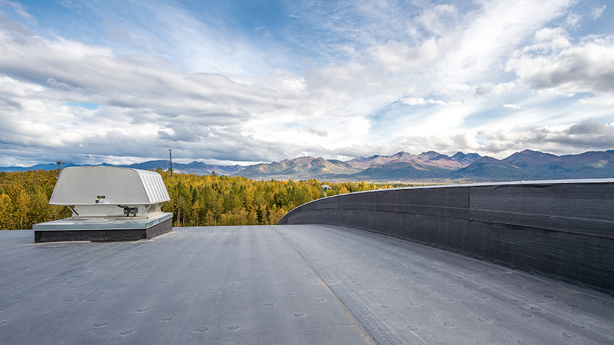Description
Cornerstone was selected by the University of Alaska Anchorage as Construction Manager/General Contractor (CM/GC) for the design and construction of a new UAA Seawolf Sports Arena (now dubbed the Alaska Airlines Center) in cooperation with a design team led by McCool Carlson Green.
Cornerstone joined the project team following the Schematic Design phase and immediately engaged in Pre-construction Services, including multi-method estimating and rigorous value engineering, to achieve budget alignment, complete the design, and prepare the 14-acre wooded site for construction.
The new arena features multi-tiered seating for 5,600 spectators in a main performance gymnasium for basketball, volleyball, graduations, and university/community events; a separate gymnastic training facility; an 800-seat gymnastics performance and multiple court auxiliary gymnasium; multiple support spaces consisting of a fitness and training room, student recreation fitness room, administration and coaches offices, laundry facilities, audio/visual production; locker/team rooms for basketball, volleyball, gymnastics, hockey, skiing, track, and cross country programs; and a new 150-seat restaurant.
Site work included two parking lots consisting of approximately 600 surface parking spaces, a new ancillary roadway (Health Drive) connecting Elmore Road to Wellness Drive, and a new round-a-bout at Elmore Road and Health Drive. Mechanical and electrical spaces are provided throughout the facility to house the building ventilation, cooling, heating, electrical, and data/communication infrastructure. Utility infrastructure includes sanitary/storm drainage systems and connections to existing electric, natural gas, and communication fiber on the UAA campus.
The project required 100,000+ cubic yards of dirt to be moved, 6,300 cubic yards of concrete to be placed, 900,000 pounds of rebar, 4,600,000 pounds steel, 110 pre-cast pieces totaling 1,200 tons, 3,500 linear feet of roads, 100 miles of wire, 10,000 SF of sound panels, 2,900 linear feet of handrail, 47 miles of metal studs and track, 800,000 SF of sheetrock, 11 acres of paving, 371 doors, 118 toilets, and many other incredible amounts of material that surpass any other single building project completed in recent Anchorage construction history.
After 27 months of continuous construction involving close collaboration with hundreds of Alaska’s best design and construction professionals, including personnel from 95 subcontractors, suppliers, and vendors, this landmark project was completed on budget, on time, and in time for UAA’s first intercollegiate athletic events, which were scheduled long before construction even began.
This project earned the 2014 AGC of Alaska Award for Meeting the Challenge of a Job, Over $15,000,000 – Vertical Construction.
