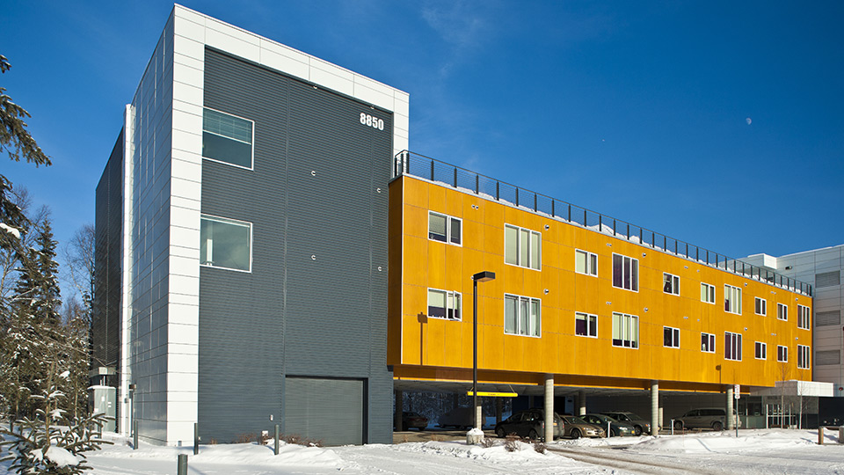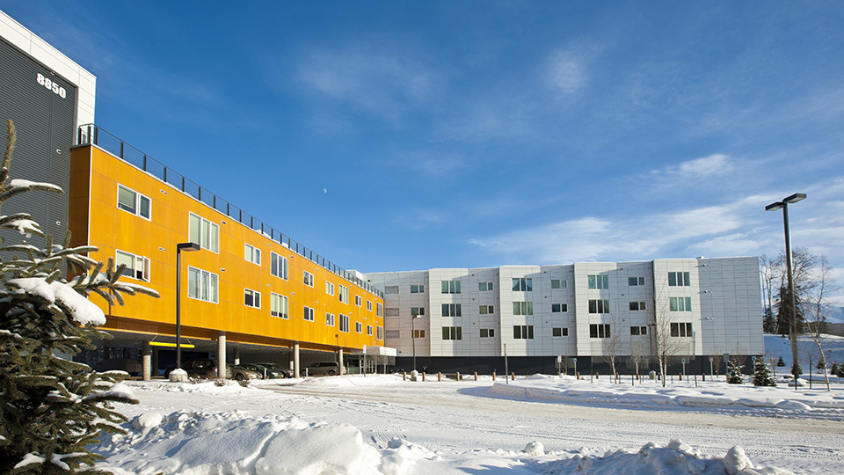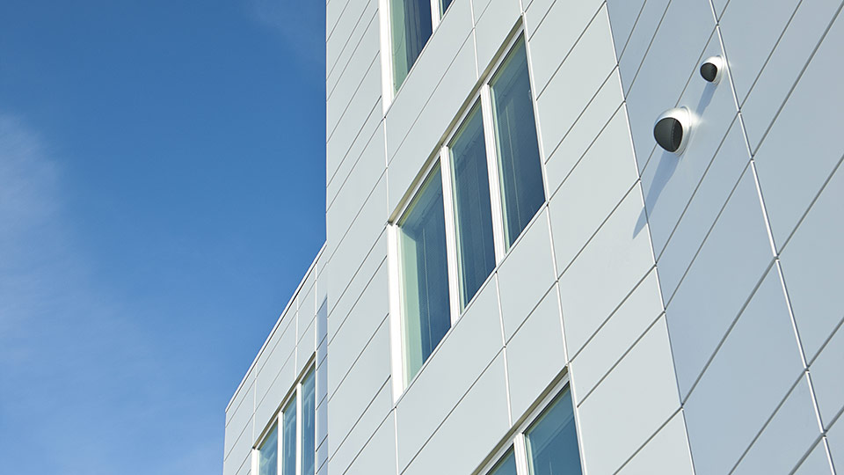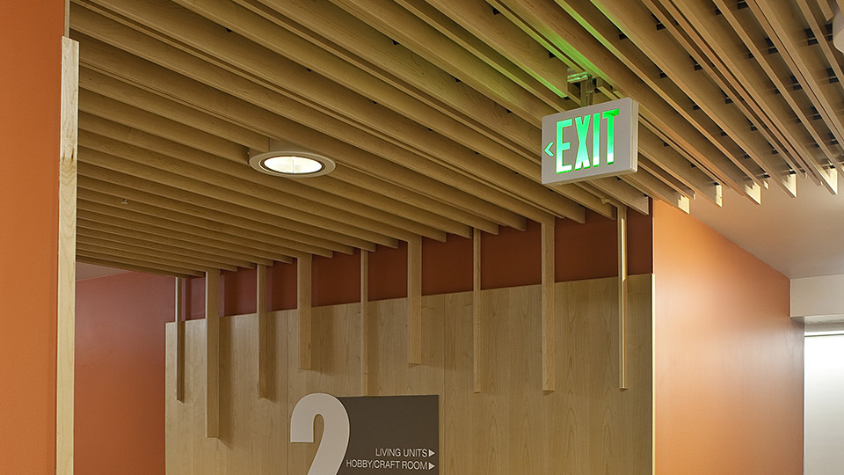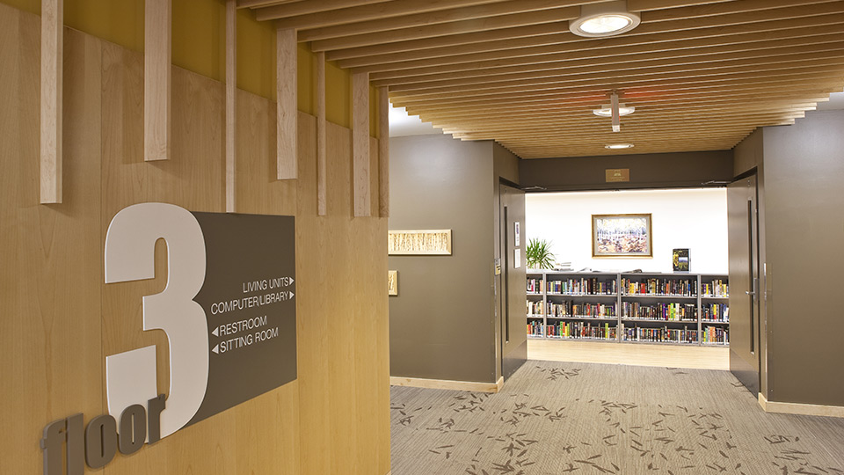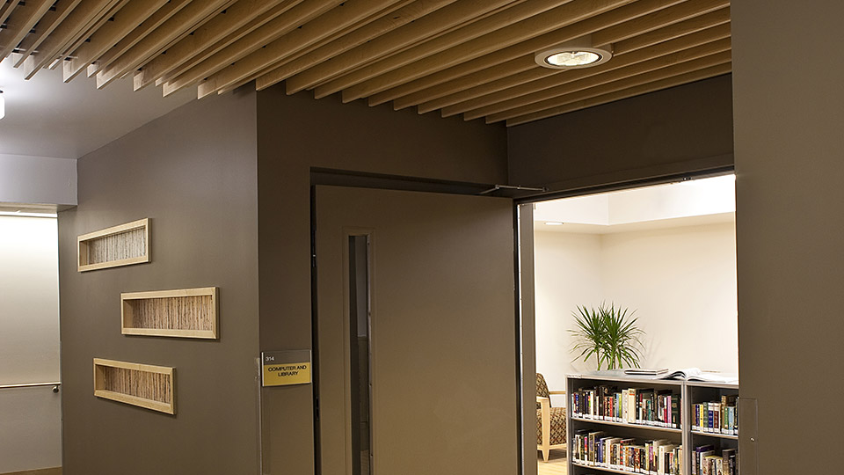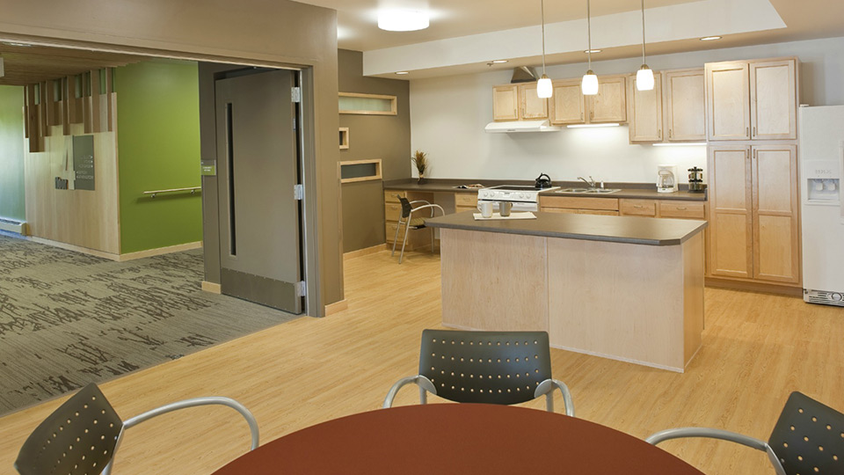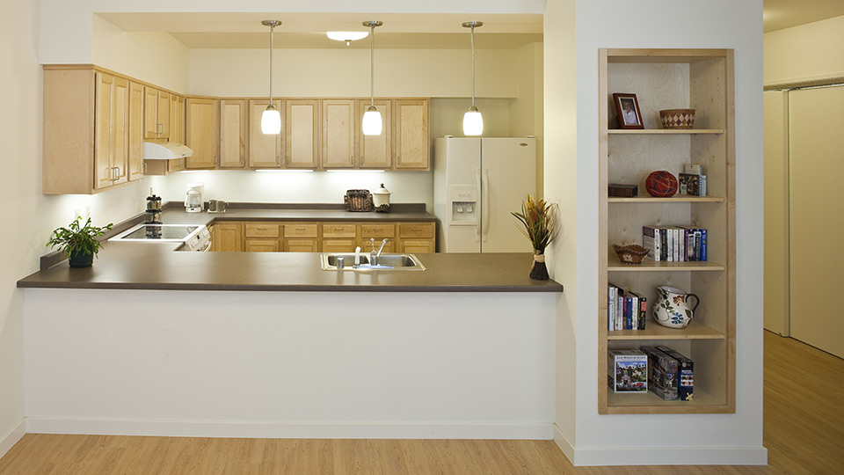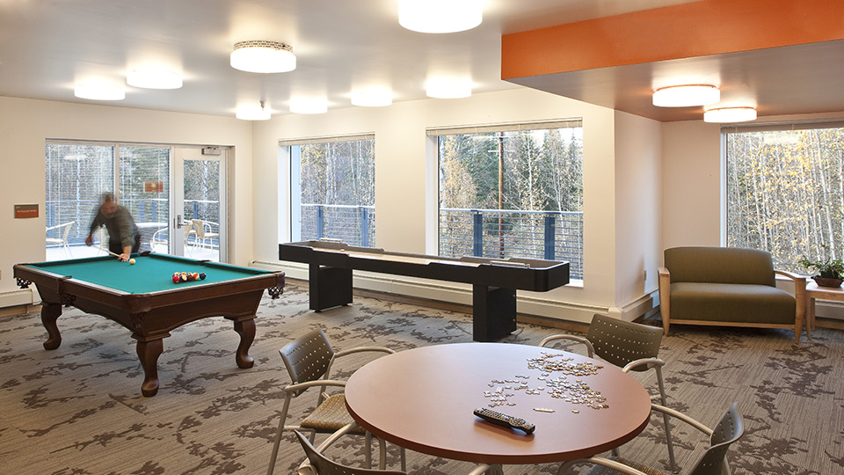Description
Cornerstone collaborated with RIM Architects for this 100,000 SF, 3-story mixed-income complex for residents age 55+. The facility includes 59 one and two bedroom units with Universal Design features, common areas such as a game room, library, and community kitchen, as well as a post-tension enclosed parking structure. The building even boasts the first-in-Alaska residential roof garden, a design alternate that was highly desired by the architect, and most importantly, the future residents.
This project was financed in part through Low-Income Housing Tax Credits (LIHTCs), and the building met the BEES, Fair Housing Act, and Section 504 requirements, as well as Section 3/MBE/WBE requirements.

