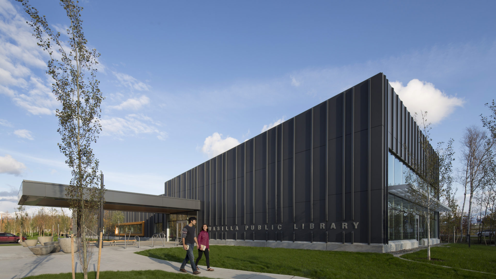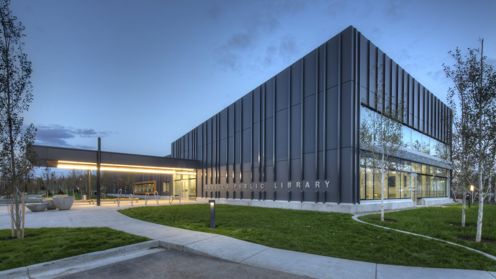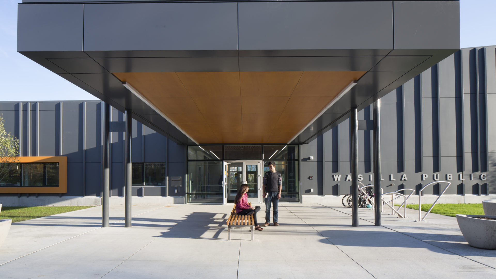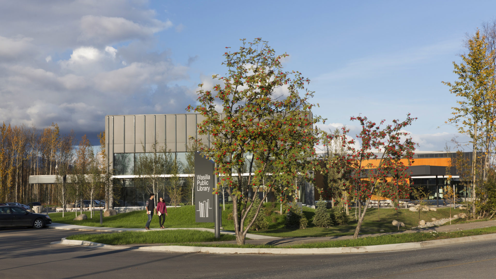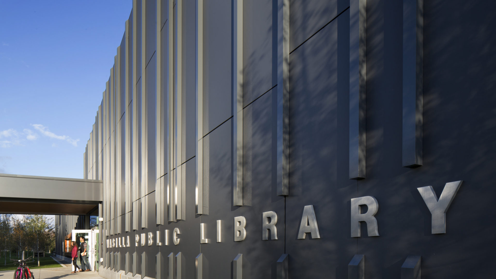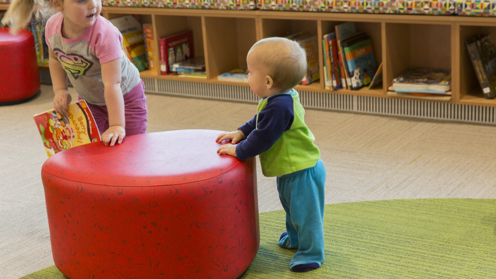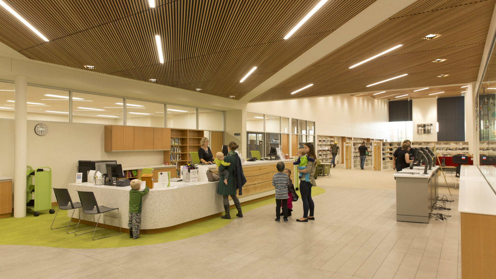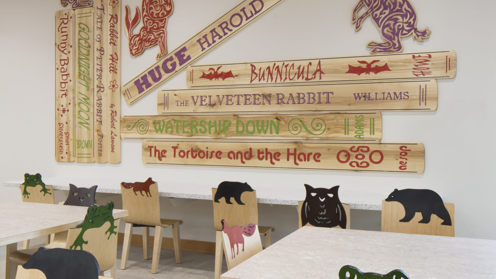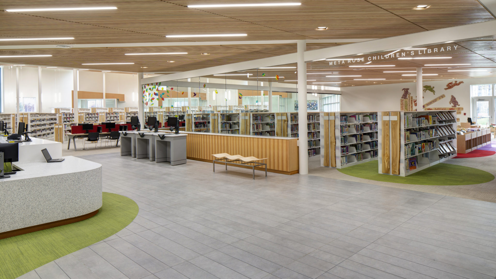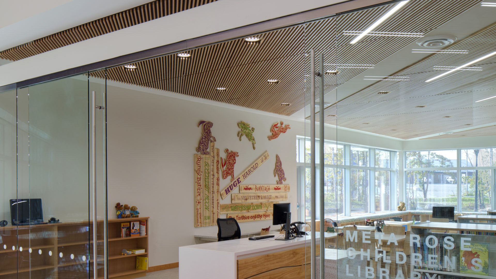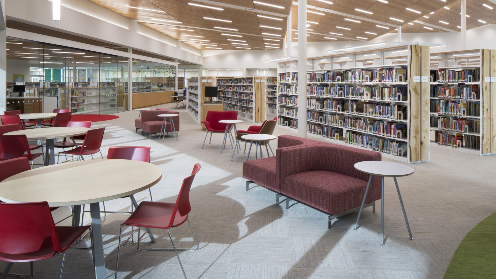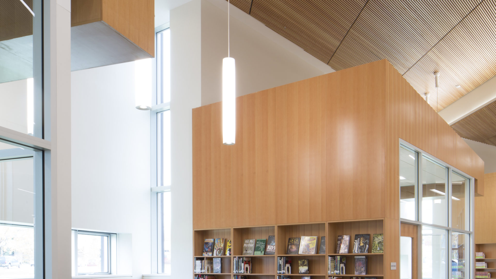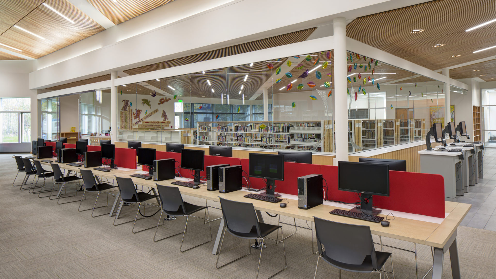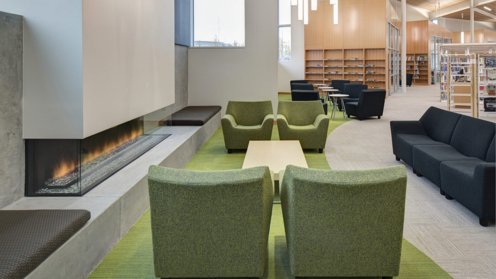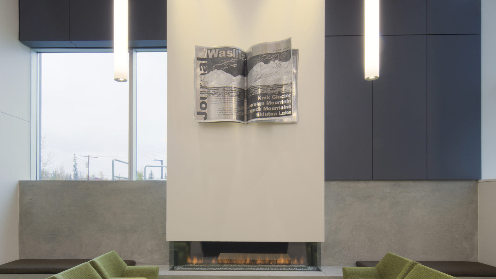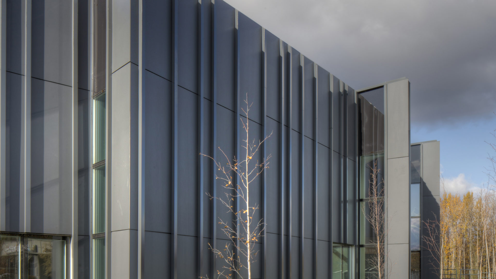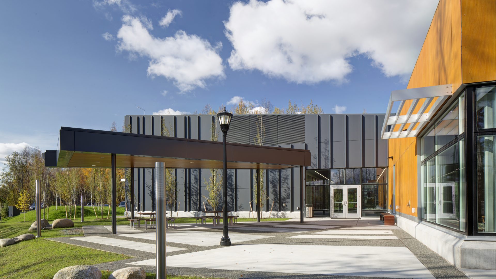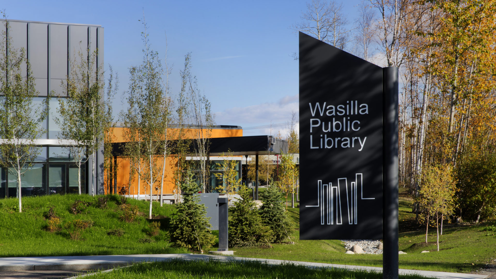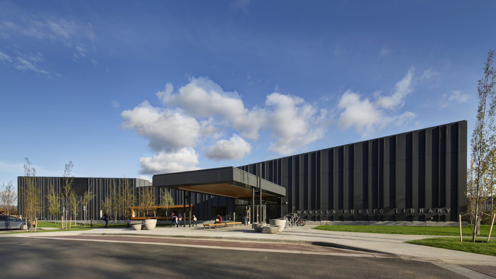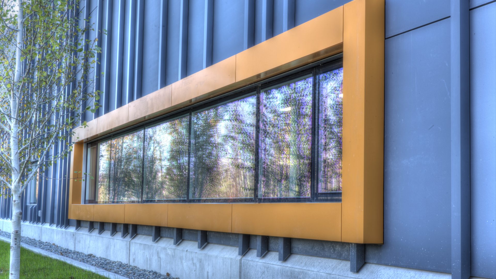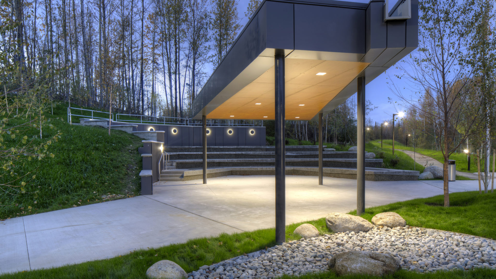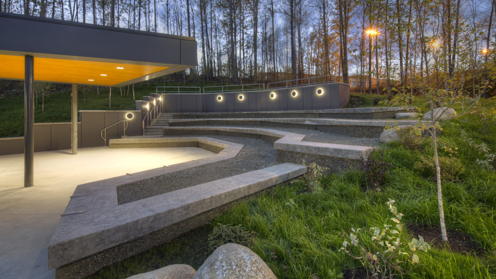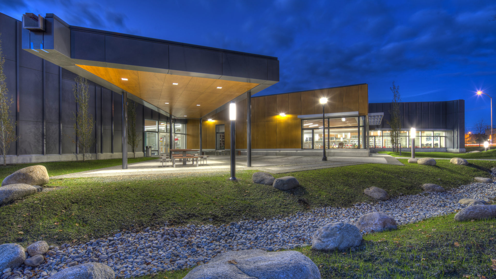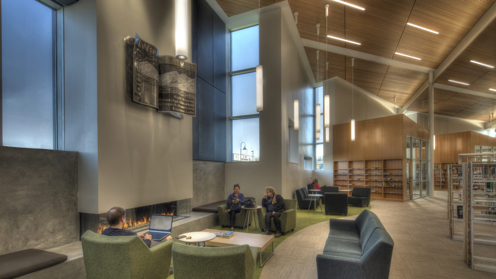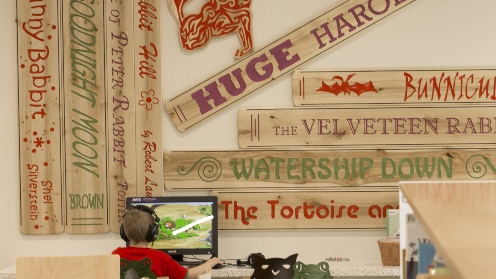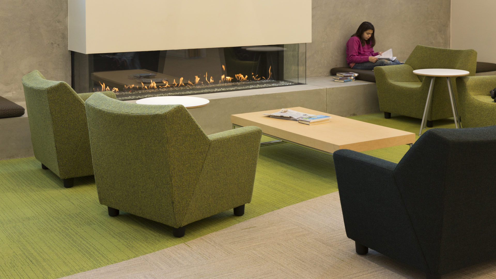Description
Cornerstone was awarded this community project through a competitive Best Value (qualifications and pricing) process. Upon selection, we helped the Design Team to complete the design, and we then completed follow-on construction. The new 25,000 SF library features a main library with stack areas for all ages, a teen area, a children’s library, business center, three large private study rooms, staff offices, 40 public-use computers, an outdoor amphitheater, and 90 parking spaces. Interior finishes consist of staggered hardwood ceilings ranging from 12 to 26 feet above the finished floor, a custom fireplace, concrete fire place surround, built-in shelving, tiled main
entry, tiled restrooms with stainless partitions, energy-efficient lighting, and an energy-efficient HVAC system. Cornerstone designed, engineered, tested, fabricated, delivered, installed, and guaranteed the exterior Unitized Curtain Wall (UCW) system, which provides an air- and watertight enclosure of the building and an uninterrupted exterior weather seal, interior air seal, and pressure-equalized drainage system.
