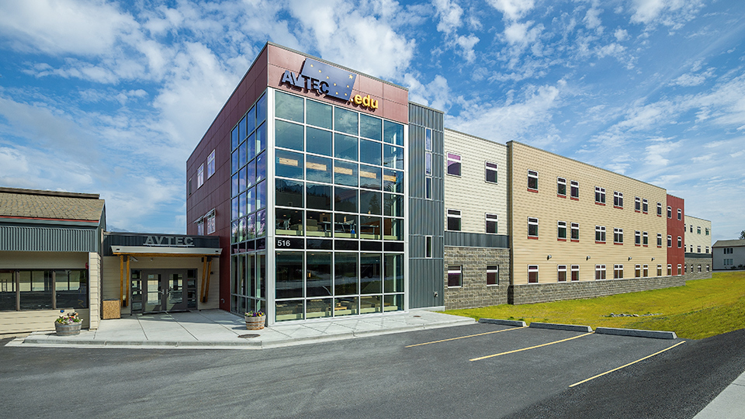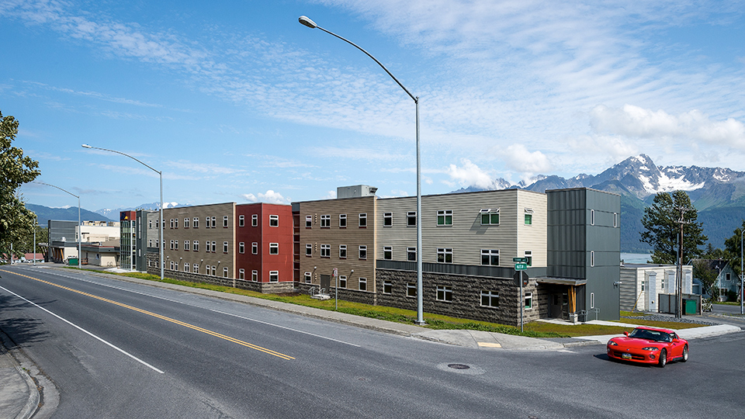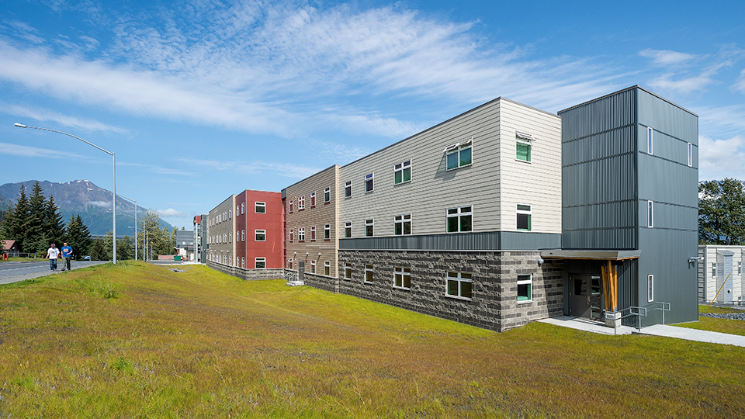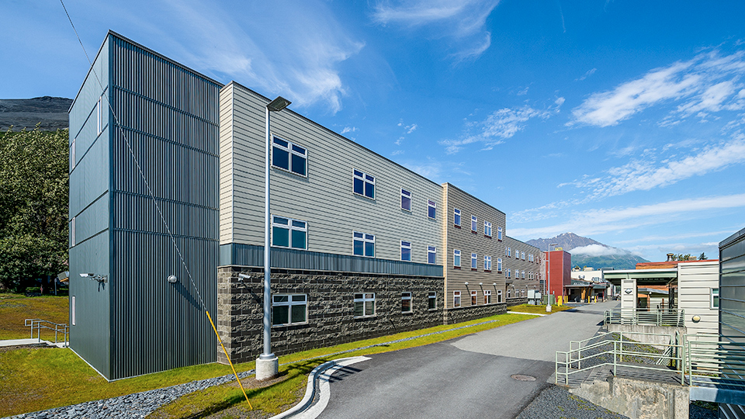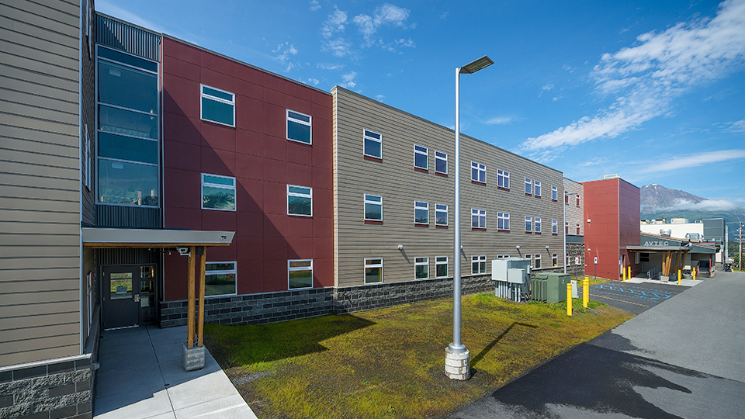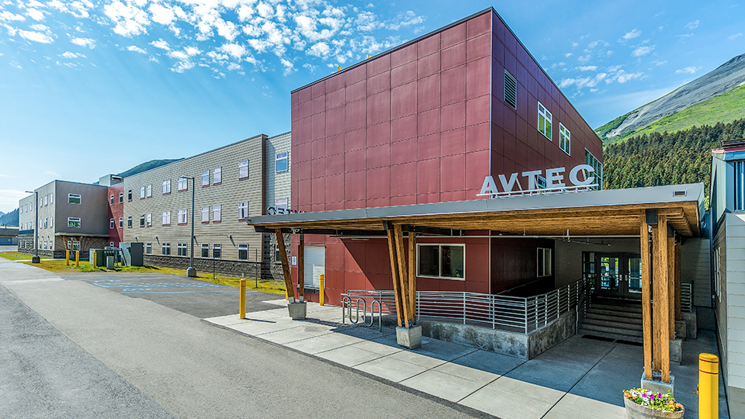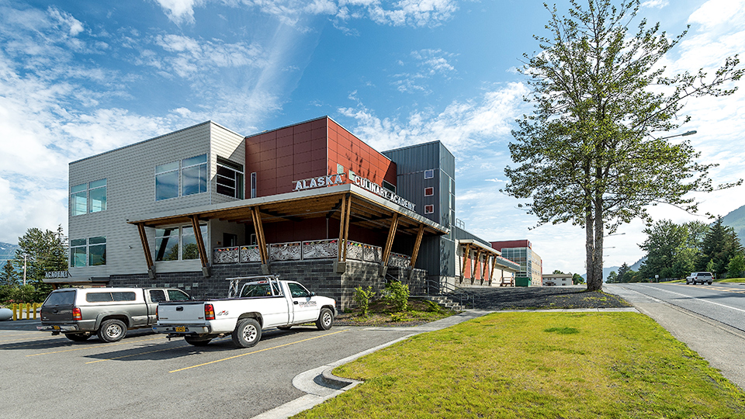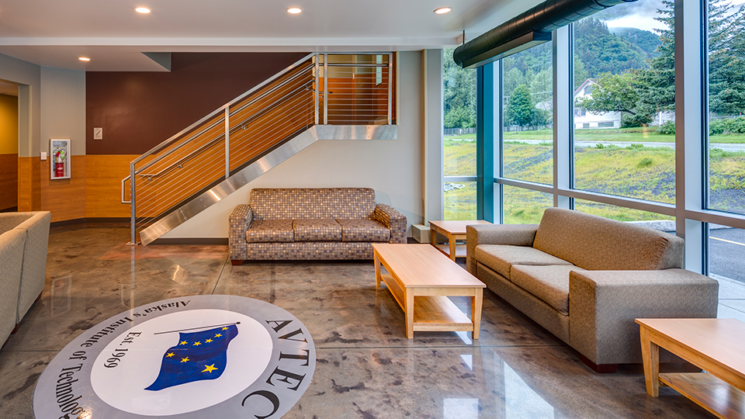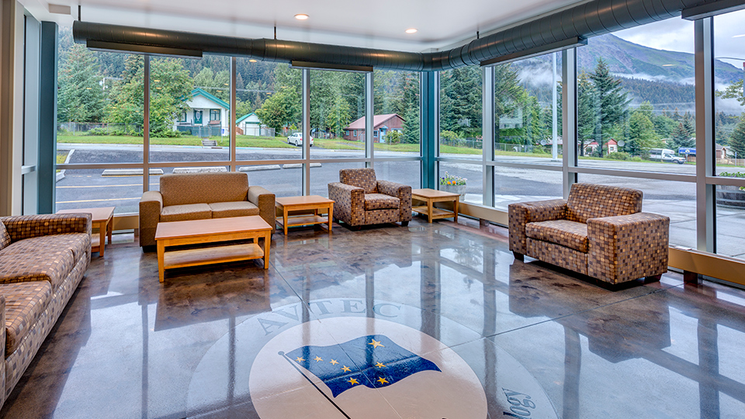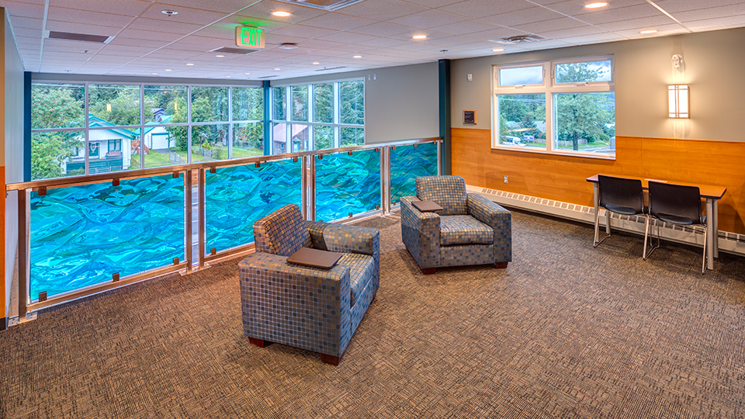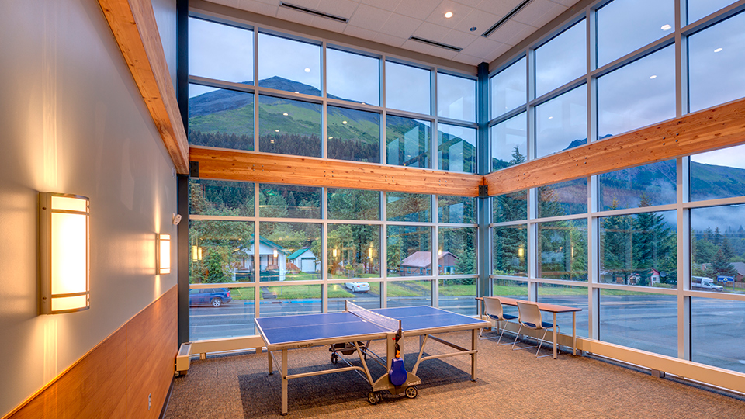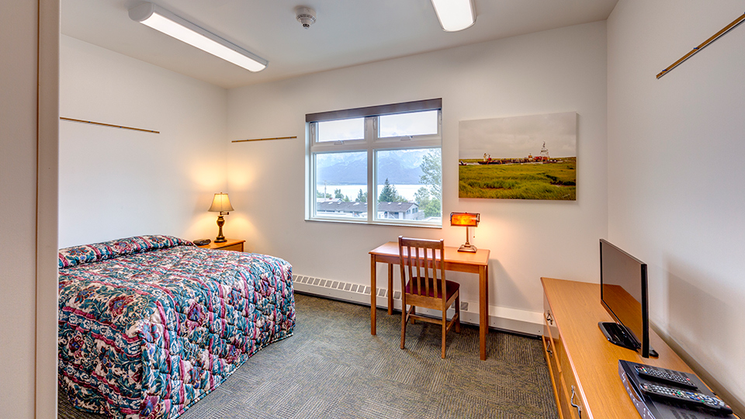Description
Cornerstone collaborated with Nvision Architecture for this project involving the replacement of a dilapidated dormitory built during the 1960s and constitutes the second phase of an overhaul of AVTEC’s campus center. The first phase completed the new Alaska Culinary Academy on the north end of the same block in 2010.
The 120-bed dormitory encompasses 35,500 SF with a combination of single and double occupancy rooms with shared en suite bathrooms. The focal point of the dormitory is designed around the public spaces of the building, which include the main entry, arctic vestibule connection to the existing cafeteria and culinary academy, dorm offices, student lounges, and recreation rooms.
Innovative modular construction methods meant the team could reduce the overall cost of the project in two important ways. First, it allowed the majority of the building to be built in a modular plant off-site. This maximized the efficiency of construction by allowing workers to work in a controlled environment. Second, modular construction reduced the length of the project tremendously. This in turn saved millions of dollars in typical general conditions costs and extended labor.
