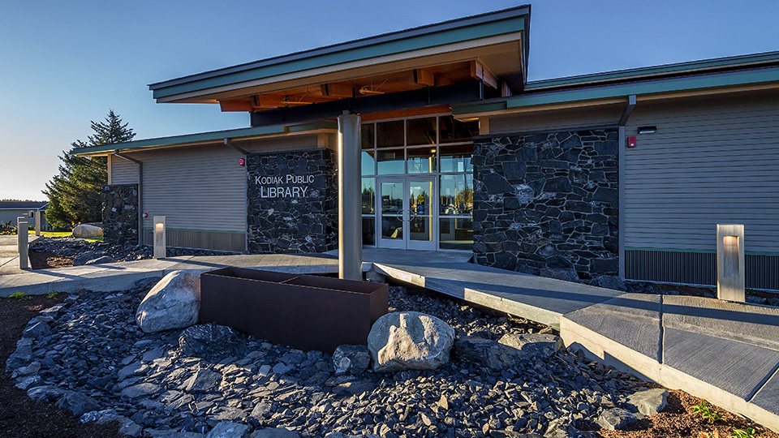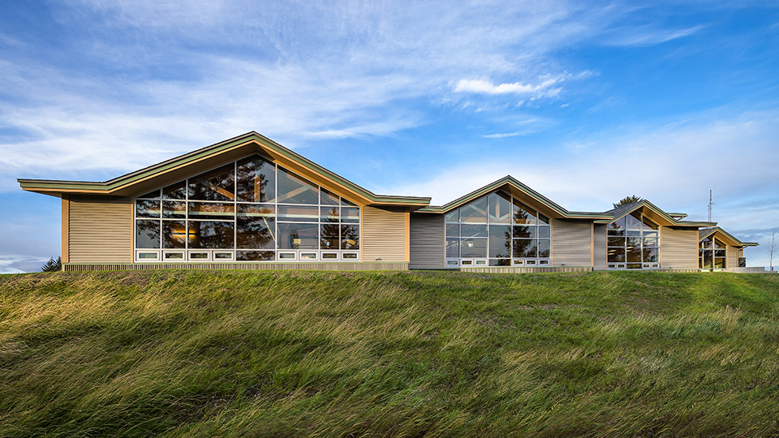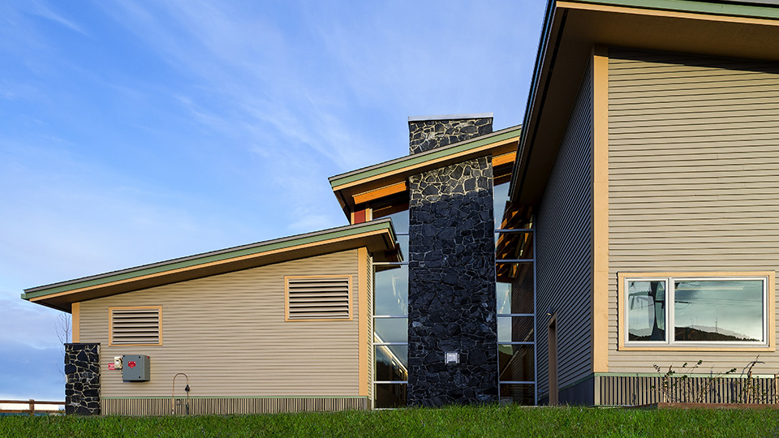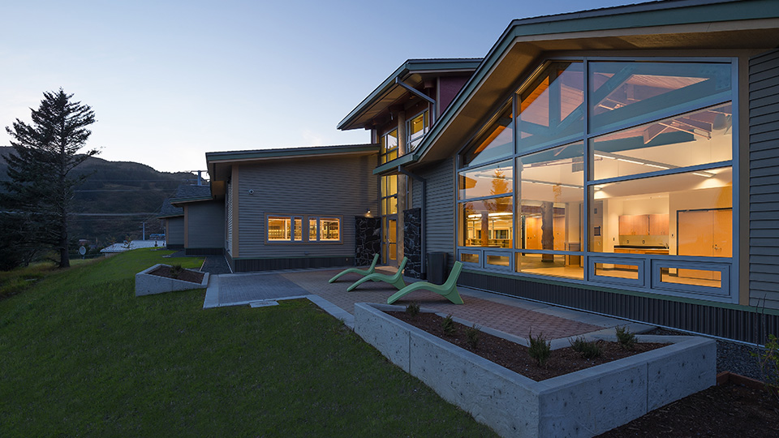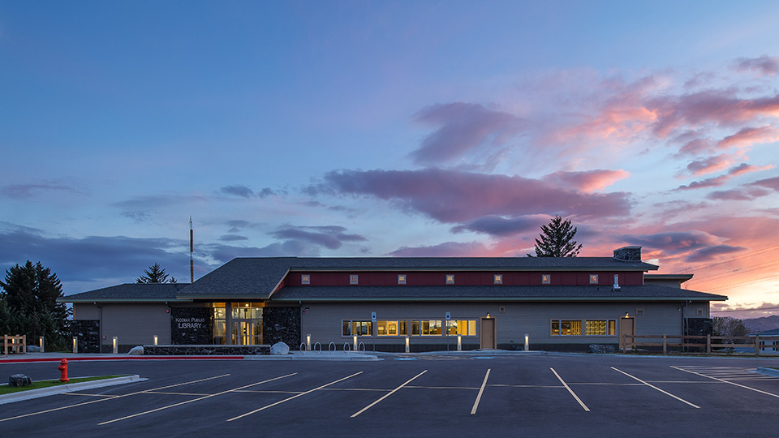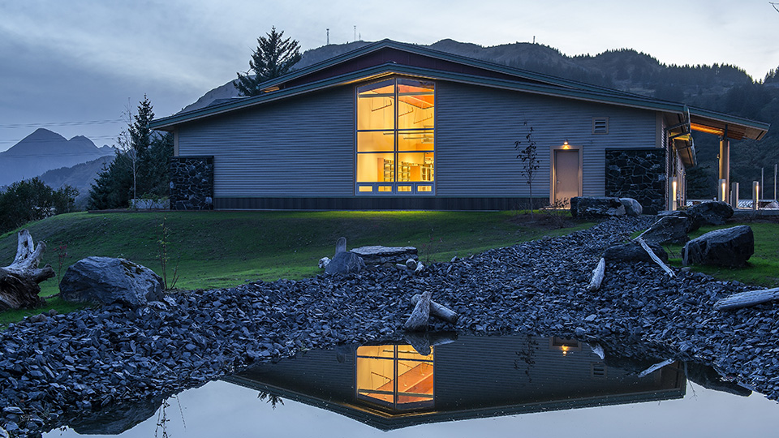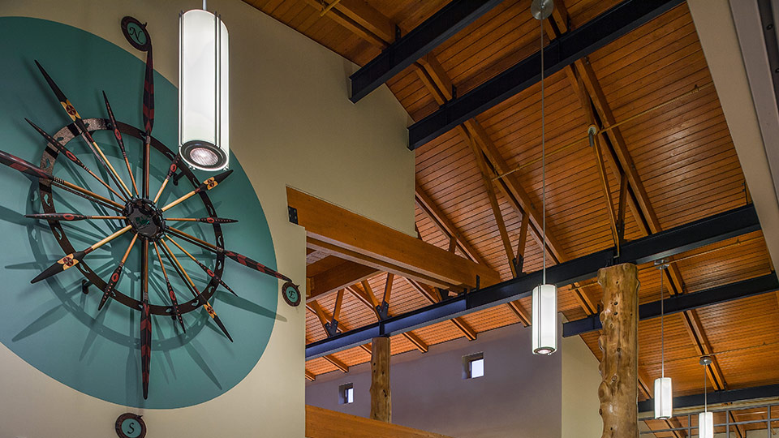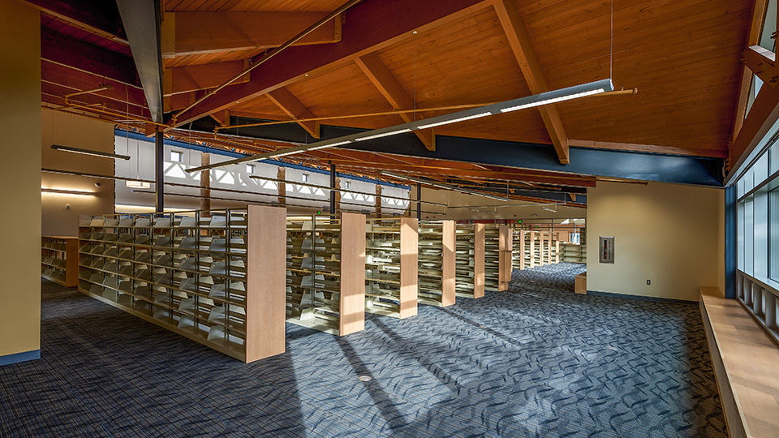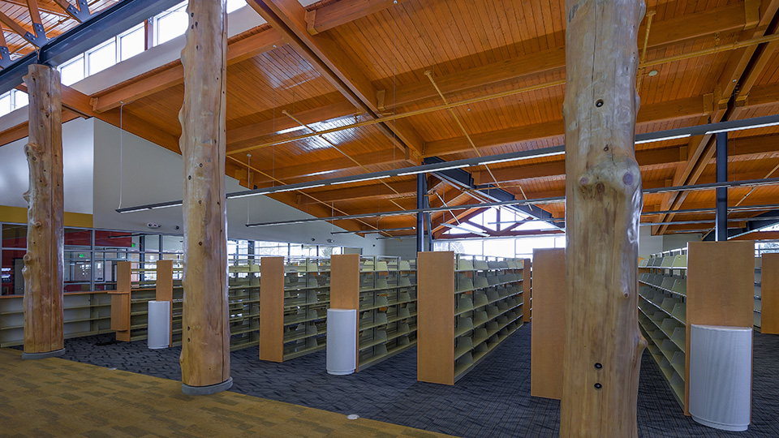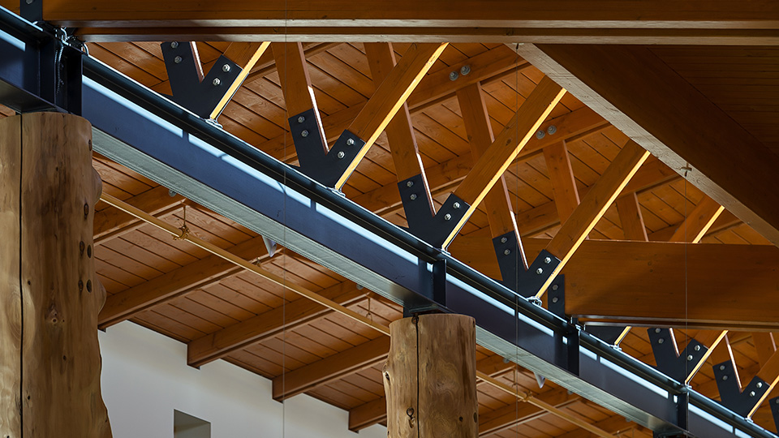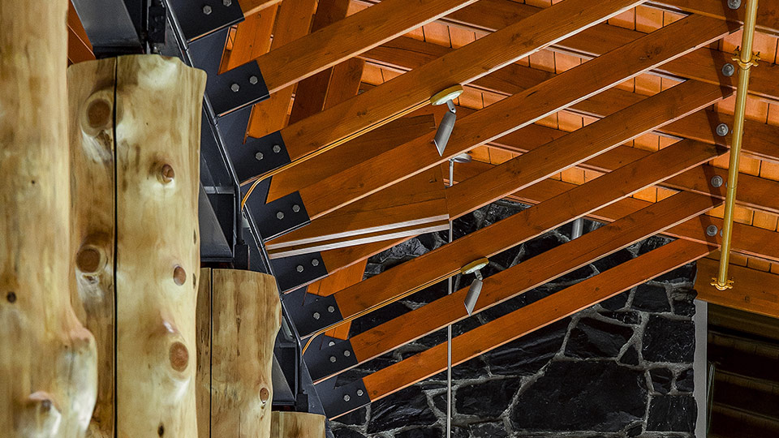Description
Cornerstone collaborated with MRV Architects in Juneau for this new single story 16,000 SF community library. In addition to an adult stacks area, the library includes separate areas for young adults and children including a crafts room. Programs are supported by four small study rooms, a conference room that also houses a special Alaska collection, and a large multipurpose room. Library operations are supported by a circulation desk, staff work areas, and a director’s office.
The design of the library was driven primarily by site proportions and the location of existing structures. Sustainable elements of the construction include a highly efficient building envelope and roof system, storm water management, heating and ventilating systems that minimize energy costs while maintaining indoor air quality, and electrical systems that minimize power consumption.
The exterior has energy efficient insulated vision glass in thermally broken frames that maximize views and minimize solar heat gain. The interior features Sitka spruce logs cleared from the site, prepared to a fine finish, and notched to wrap around structural steel columns.

